How to accurately measure your bathroom for renovation
When you’ve made the decision to refurbish or redecorate your bathroom there are some practical measures that you can carry out to calculate costs and estimate the necessary materials.
The first and most important step is to take the correct dimensions. Start with the floor, making sure to take the measurements at the ground level making allowances for the thickness of the skirting board or tile. If there are irregular areas such as set-backs, corner alcoves or columns make sure to include them as well. Equally some rooms have angled walls, i.e. walls that are not at 90° to one another which is important to note. Try to be as thorough as possible in order to make sure the material quantities are as accurate as possible. Below we will give you some tips regarding the best way to take accurate measurements if the space is not square or rectangular.
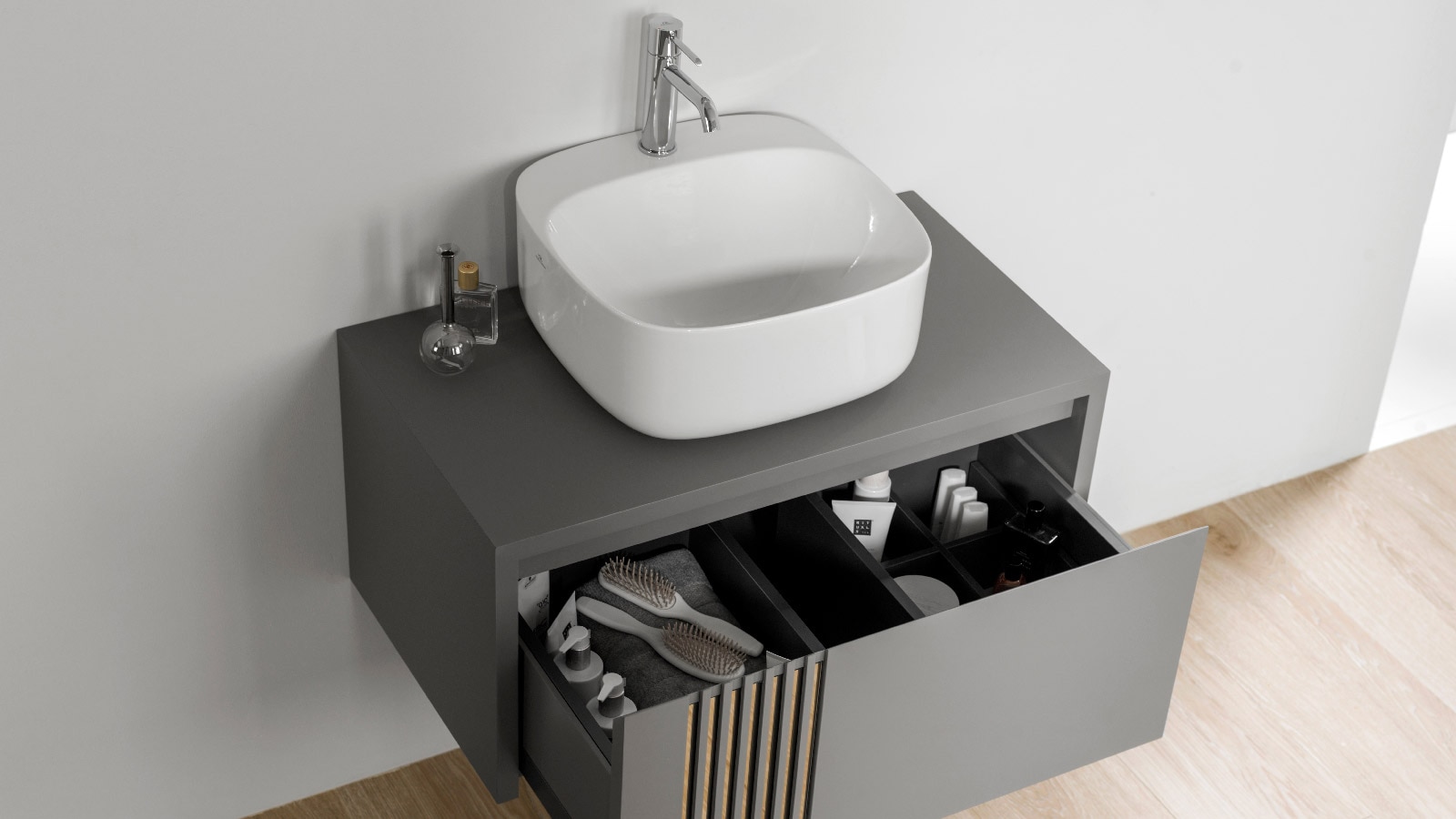
Tip #1
Calculate the surface area
To calculate the surface area for a regular room just multiply the length by the width. If the room is irregular treat each area separately and then add the sum of the total.
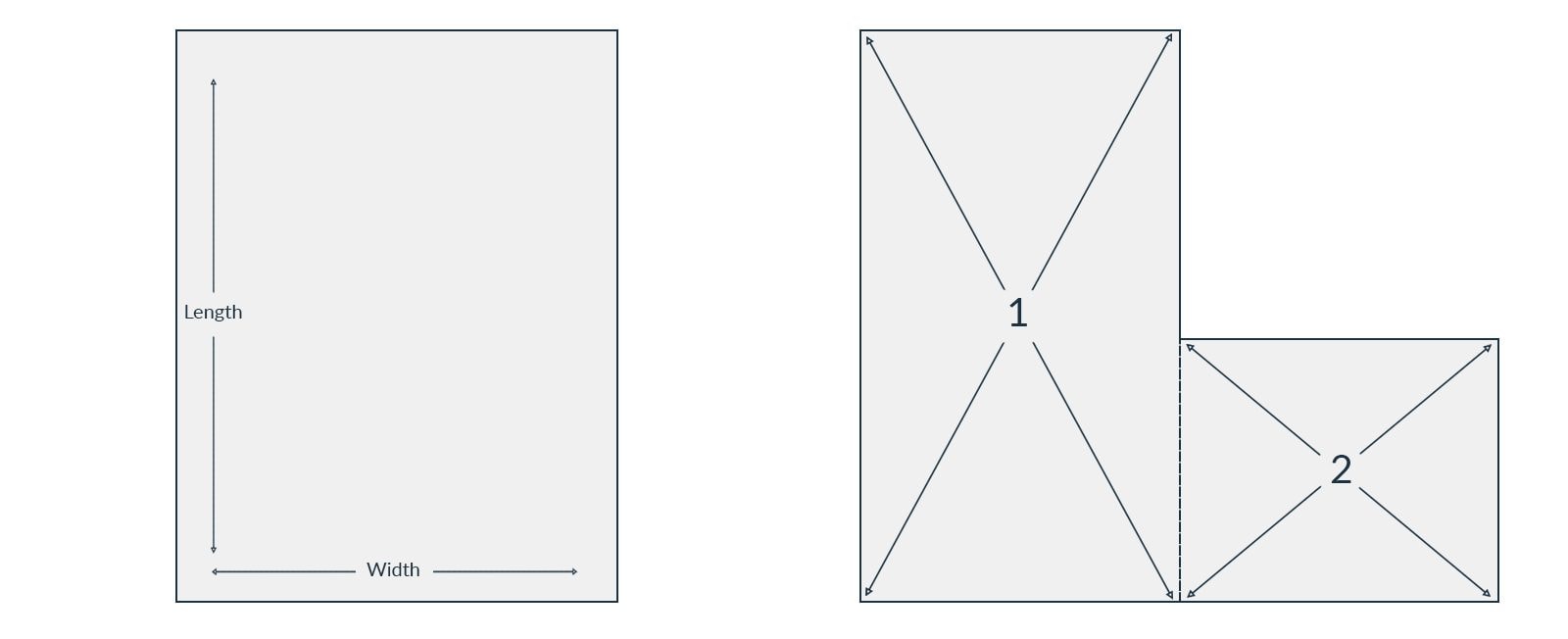
|
Regular Room Surface Area = Length x Width |
Irregular Room Surface Area = Area One + Area Two Area One = Length x Width Area Two = Length x Width
|
Tip #2
Choose the right tools
A tape measure is essential, a retractable metal one is ideal. However a laser measure or one of the many Apps available will also do the trick.
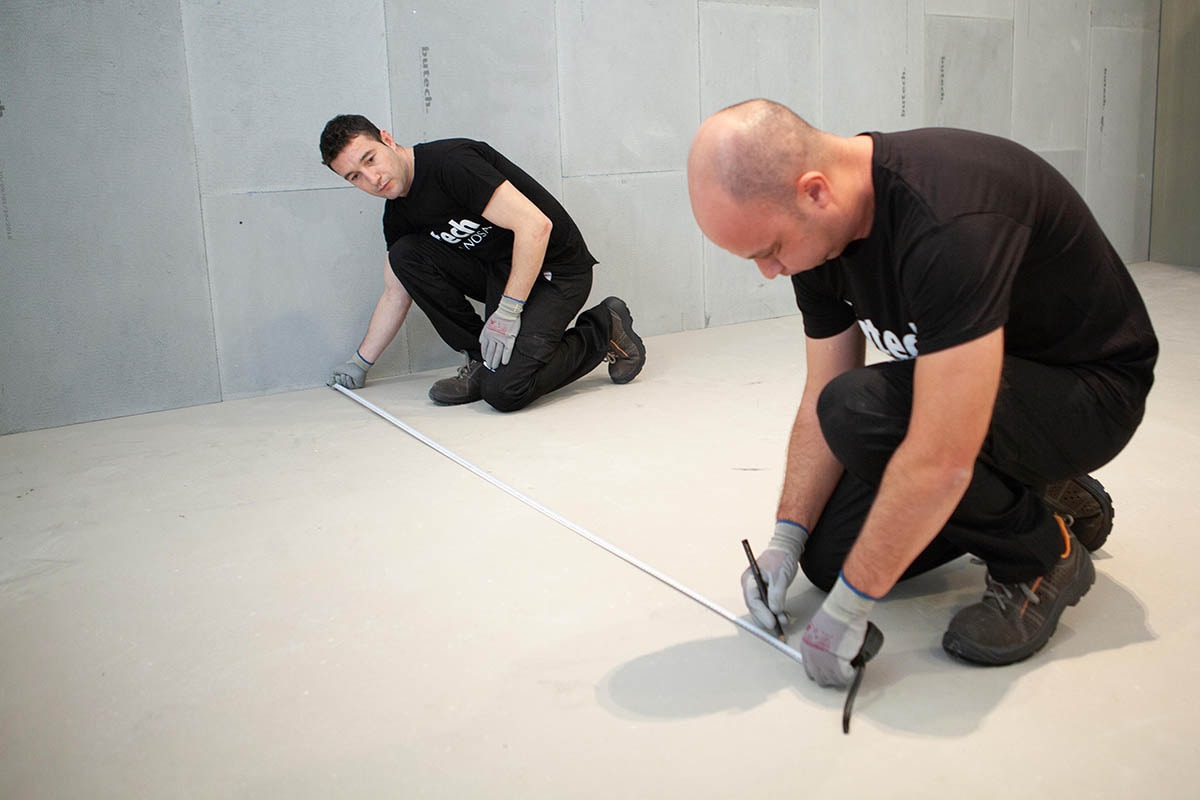
Tip #3
Include everything in the space
The locations and dimensions of all windows and doors in the room as well as and any other features such as columns or alcoves are important to include.
Bathroom fittings
If there is a bathtub in the room and the idea is to include the bath panel within the overall surface for tiling make sure to take the dimensions of the bath, i.e. its length and height.
To calculate quantities follow the following steps; once the type of tile is selected for the walls and for the floor then divide the tile dimension by the room measurements. Because tiles have to be cut there will be some wastage.
Make sure to allow for at least 10% surplus as a rule of thumb, this will be important in case of damaged tiles, tiles that have to be cut, contingency use and most importantly some replacement tiles for the future in the case of wear and tear.
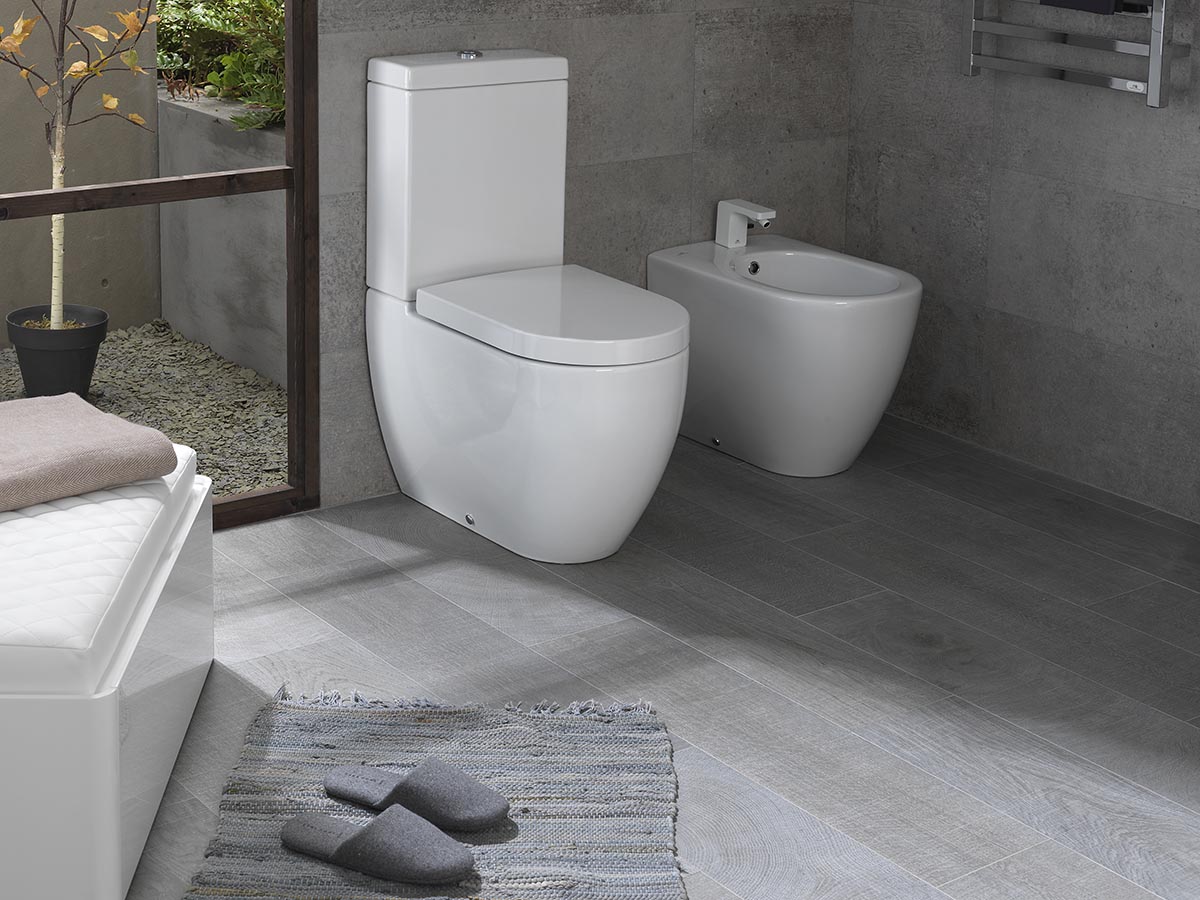
Tip #4
Starting from scratch
If a new bathroom is being created or a complete refurbishment of an existing bathroom is being carried out then the most important step is to be locate the down pipe.
Because that governs where the WC and the other bathroom fittings will be positioned within the space. These fitting have to connect with the down pipes.
Deciding on the right sanitary ware for your bathroom
Then decide on the type of fittings, whether there is enough space for a walk-in shower and bath, if a bidet is required or if more than one wash hand basin should be allowed for in the space. The types of wash hand basin include freestanding options or basins that either sit into an opening made in a surface (such as marble or tile) with the lip sitting proud or underneath the surface. The options for a bathtub similarly can be either be free standing or built against a wall or into a corner where the side of the bath is treated like the walls.
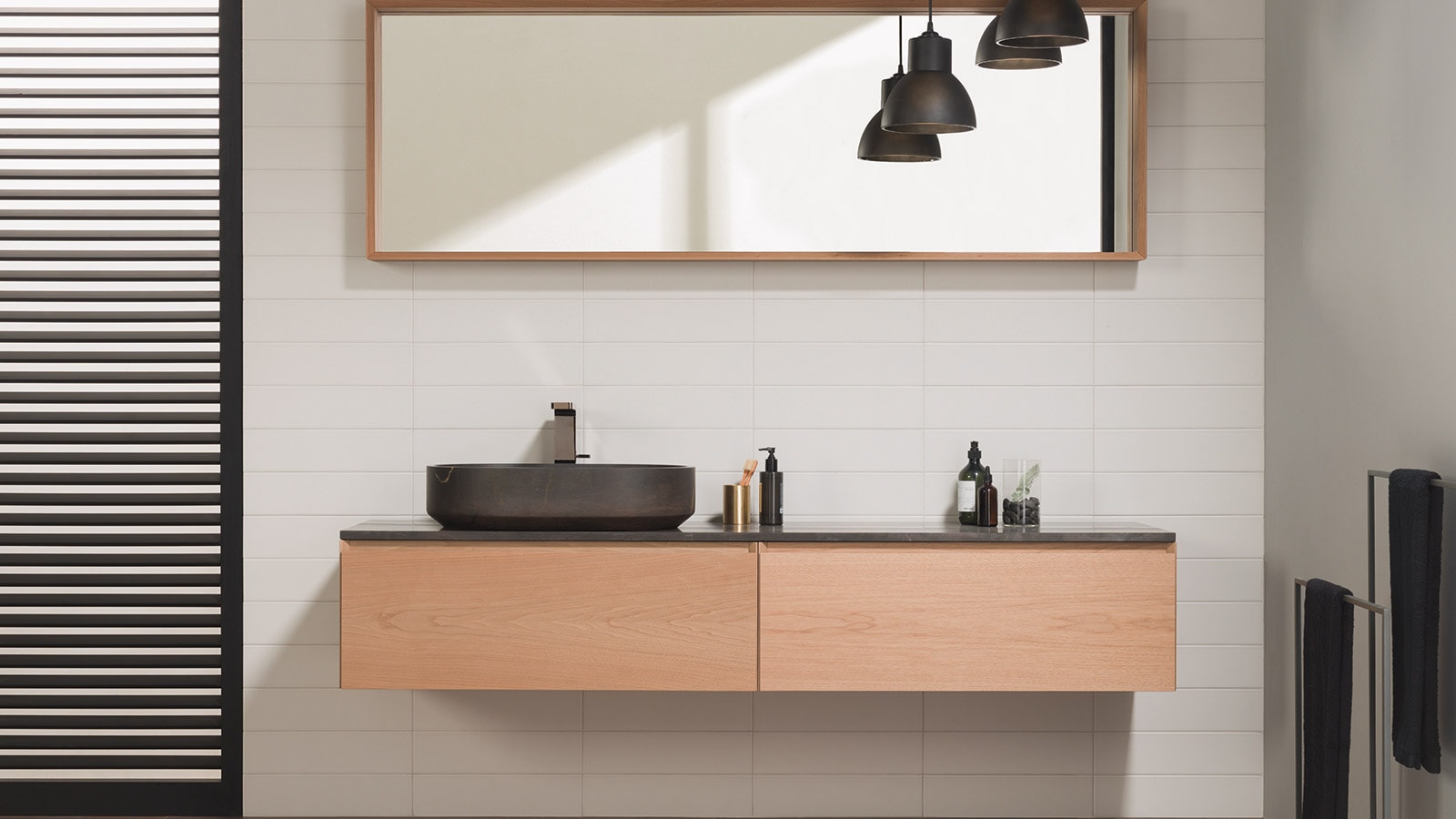
Tip #5
Getting the exact measurements
For rooms or spaces that are not perfectly square or rectangular in shape a practical way to calculate the exact area is by using triangulation.
This method works on the principle that the sum of the angles of a triangle always measure 180 degrees. If you know the lengths of the three sides you can determine the exact angles of a room and therefore the area.
To make sure that a room is square or rectangular in plan divide the space into two triangles, measure each side and the two diagonal sides should be the same length.

